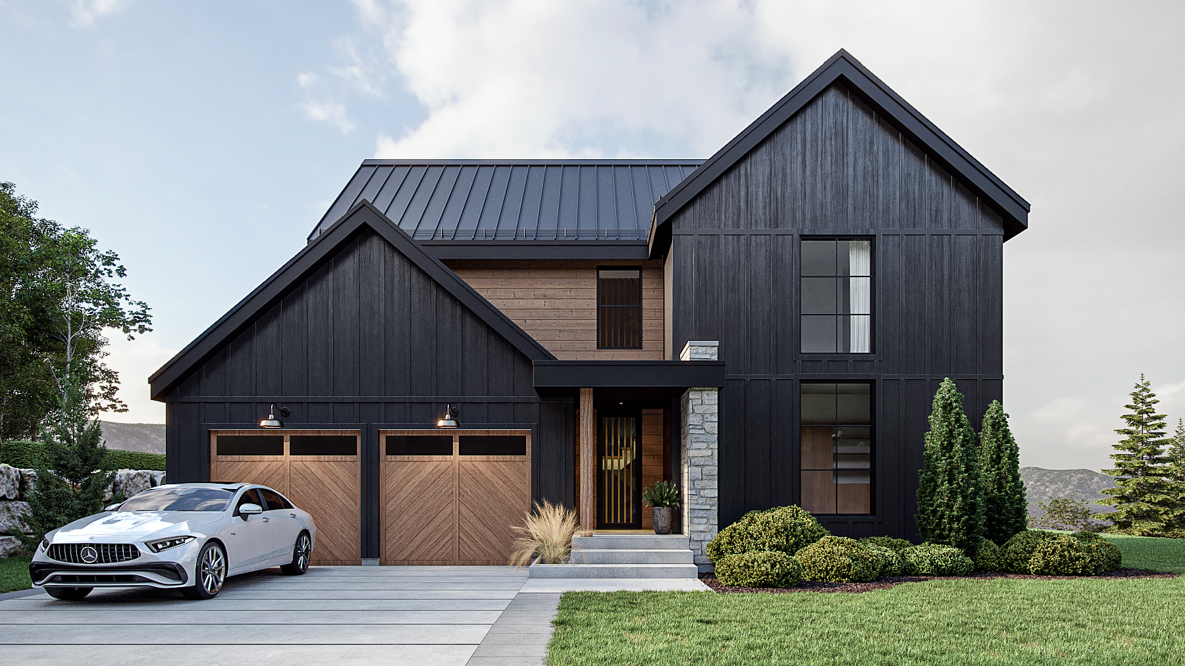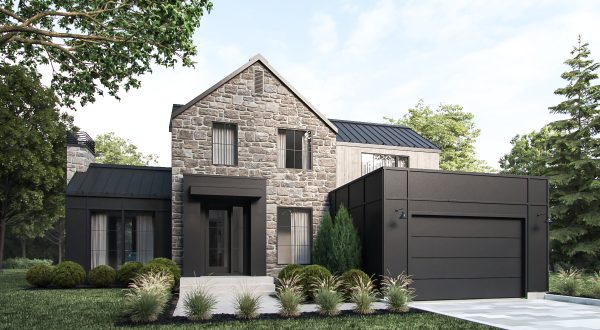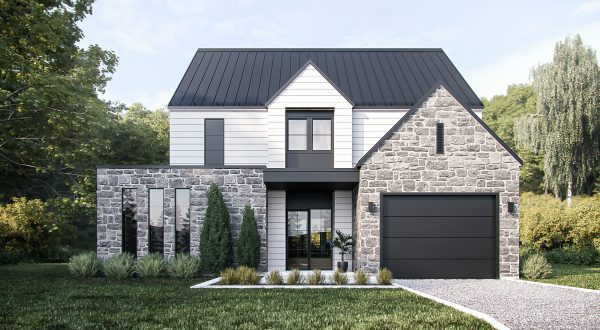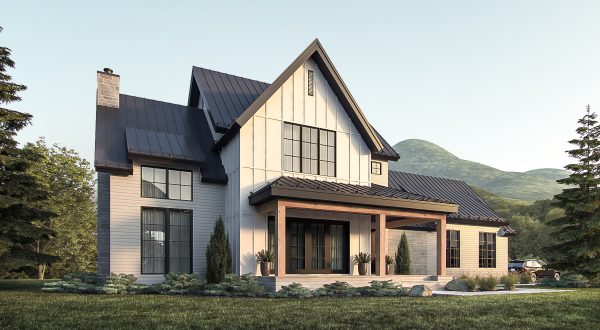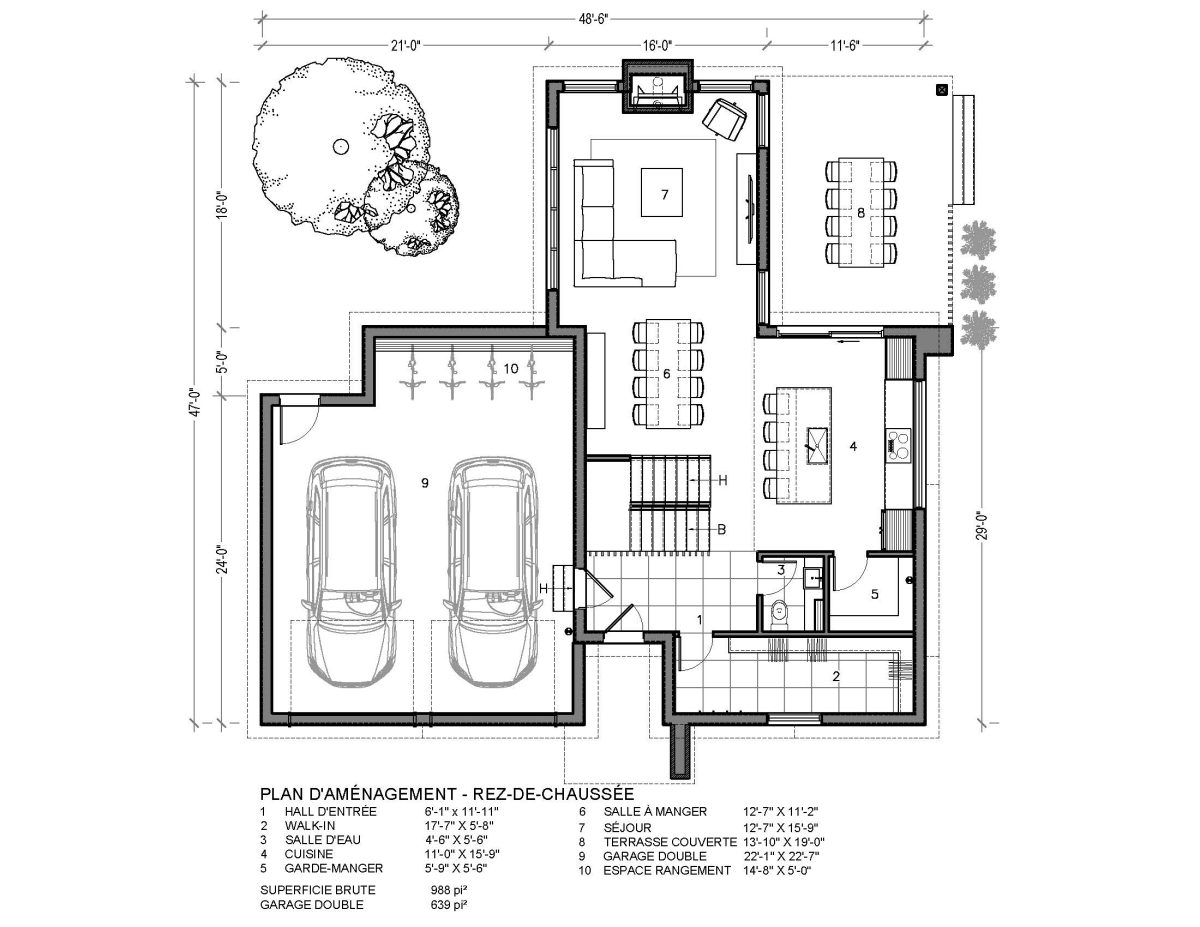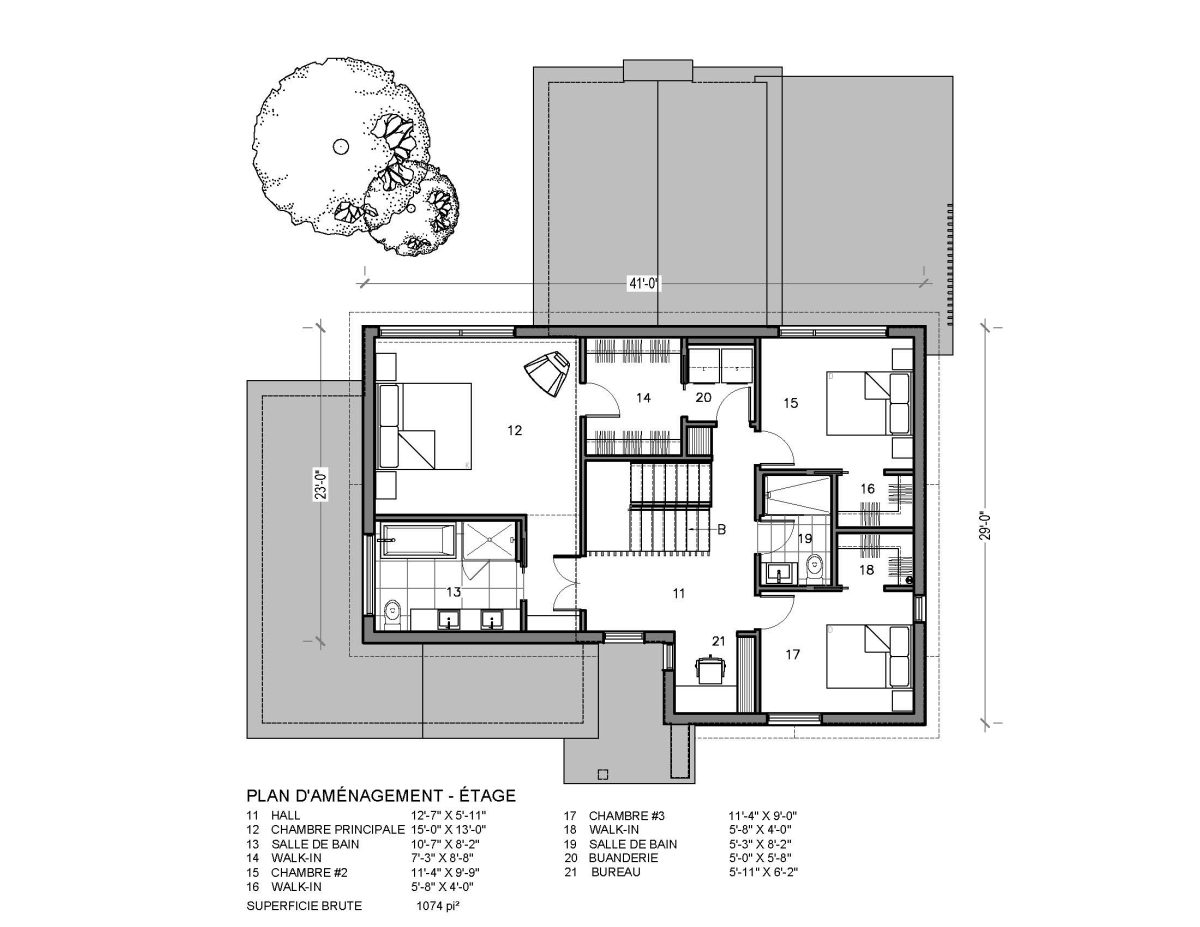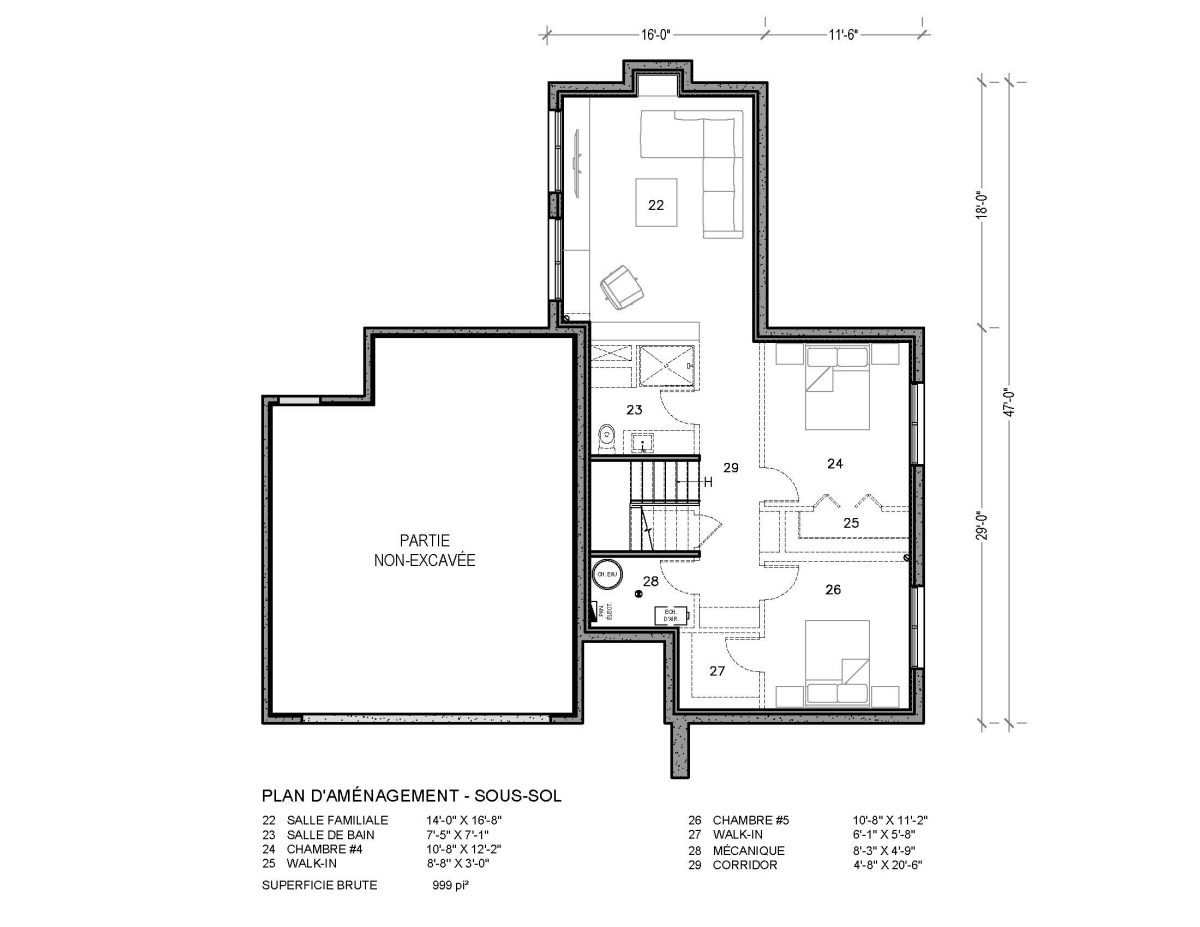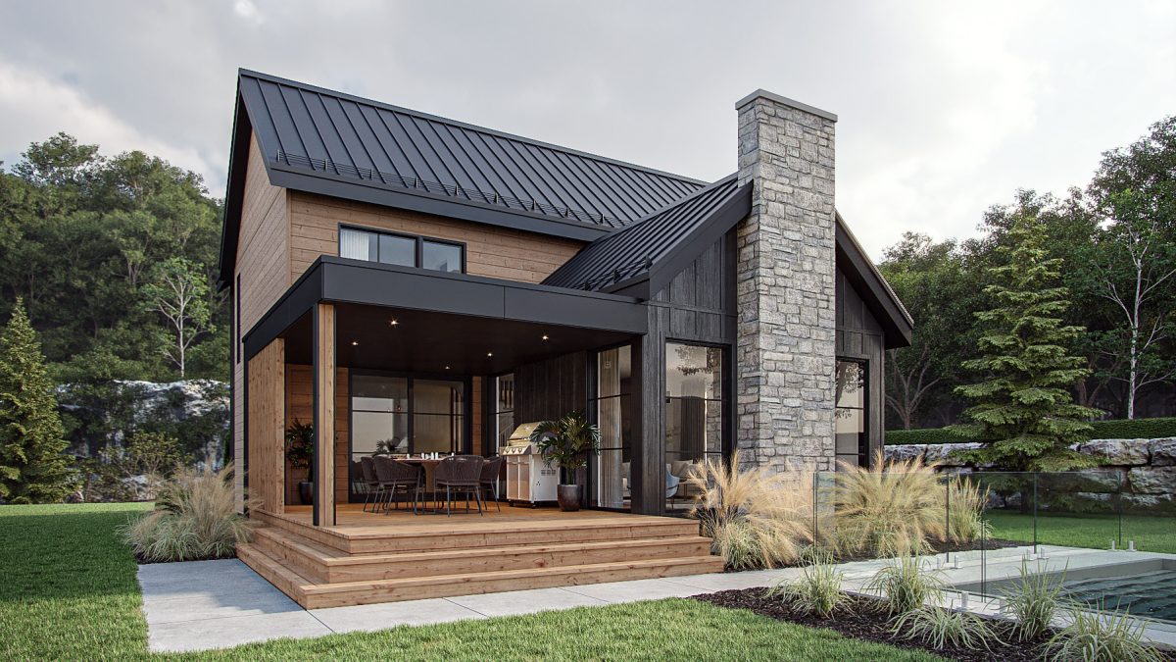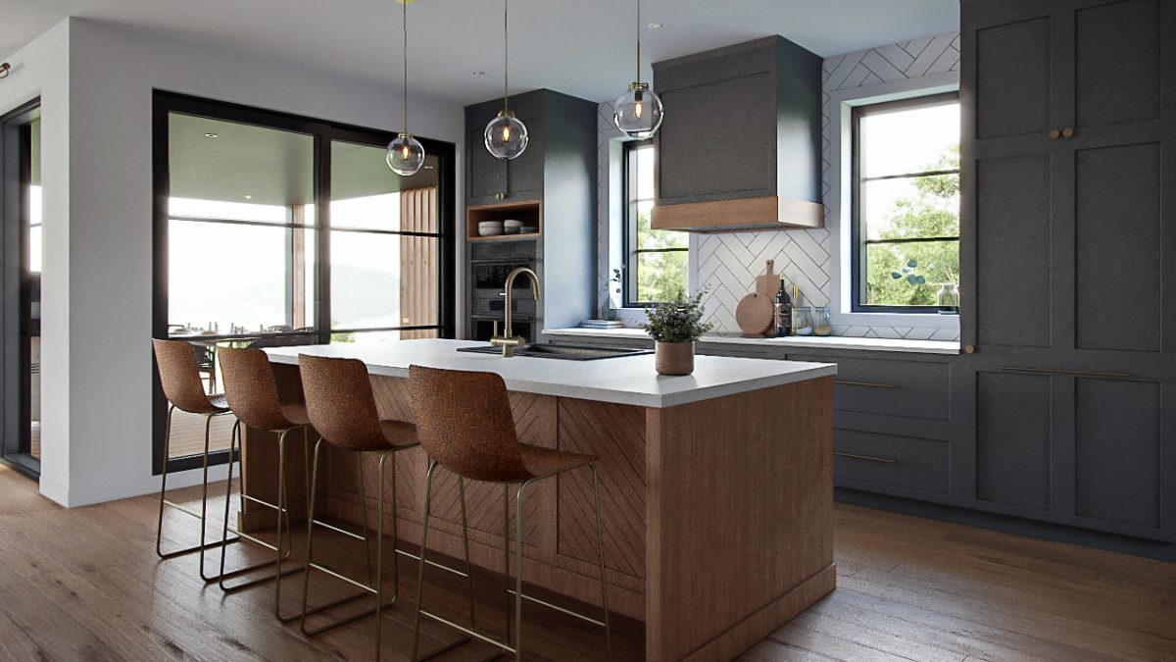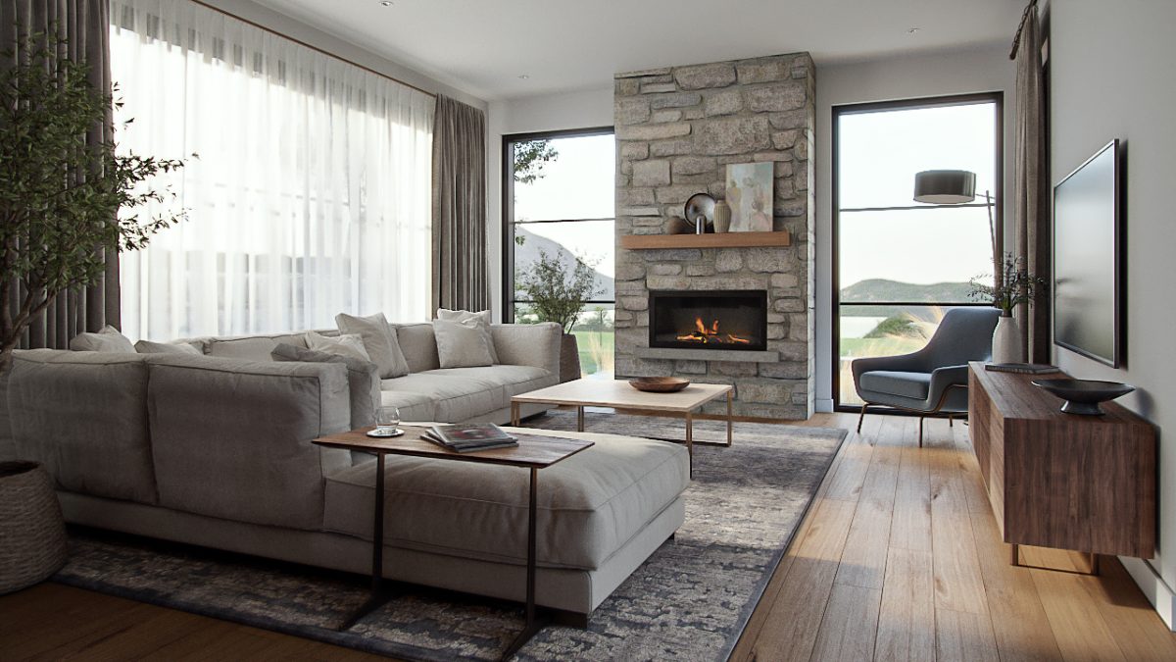Brockton
T 3043,200.00$ – 3,330.00$
Description
This transitional model, a style achieved through the fusion of the warmth of modern farmhouse with a contemporary aesthetic, presents an assured volumetry. The front of the house welcomes with a balanced facade and refined architectural details that evoke a reinterpreted rustic charm. Dark tones and textured materials impart a sturdy and masculine allure.
The garden level has been designed to offer a versatile space for the whole family. The living spaces are bathed in light thanks to generous fenestration that frames the view of the outdoor landscape, which can also be enjoyed from an intimate and functional covered terrace.
The entire design exudes harmony between form, function, and aesthetics, thereby creating a modern sanctuary infused with timeless charm.
