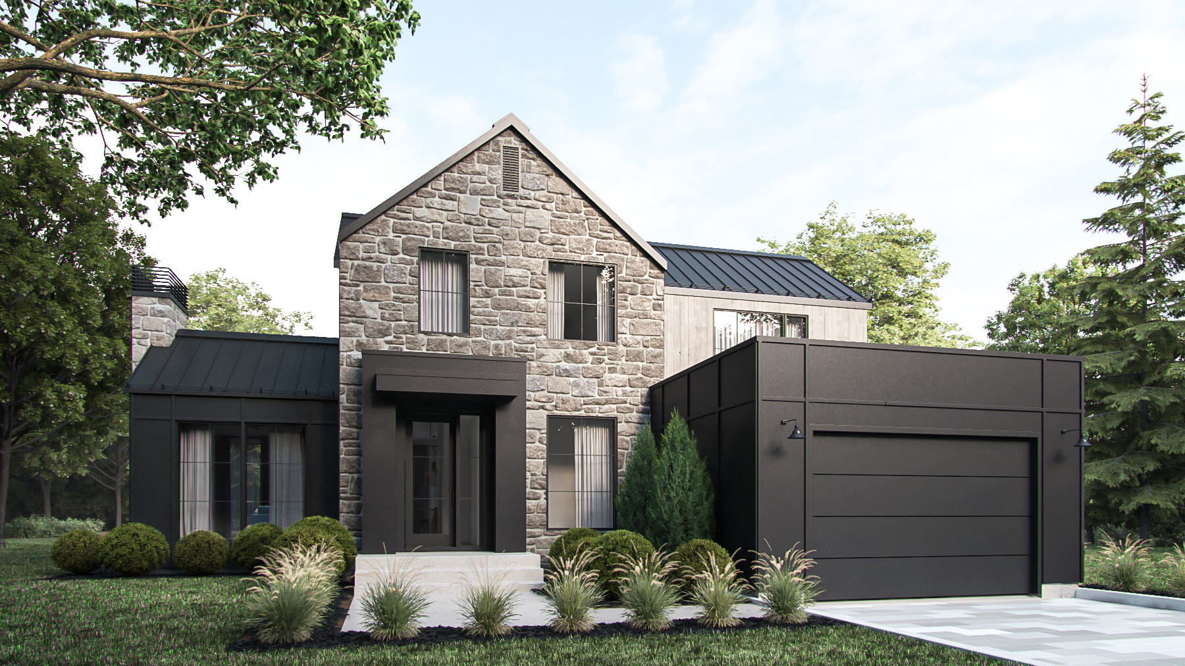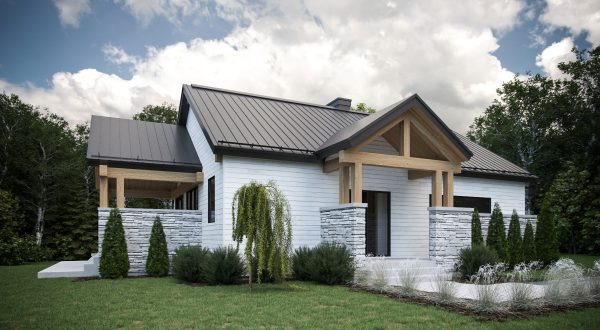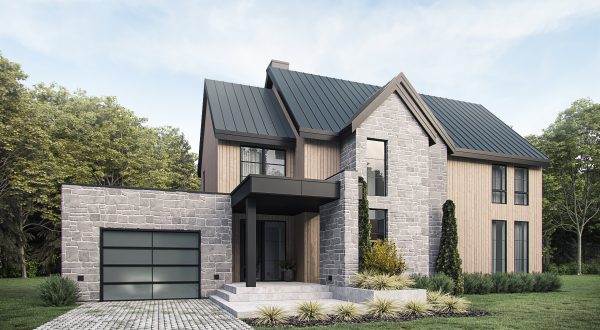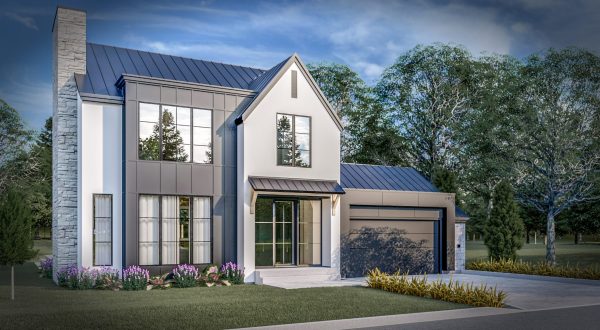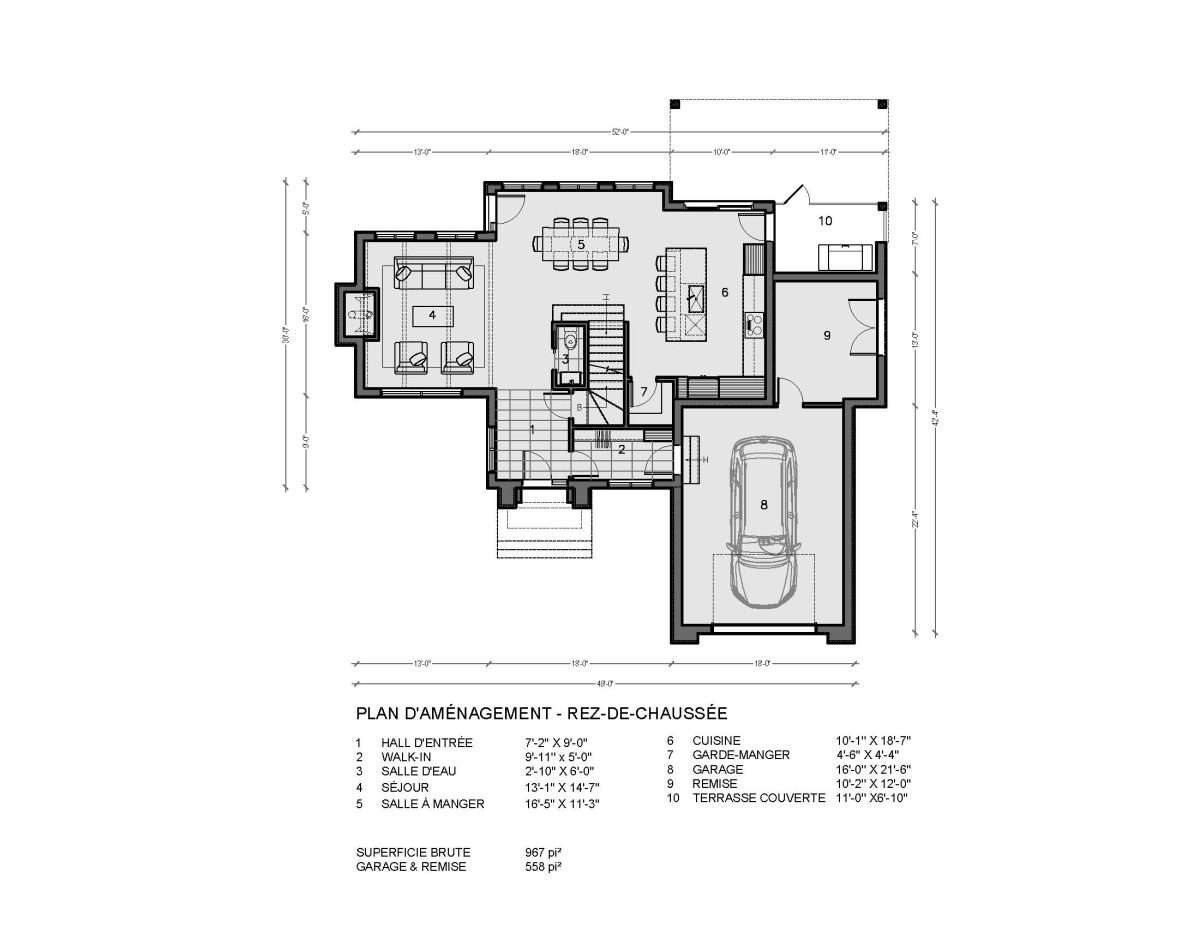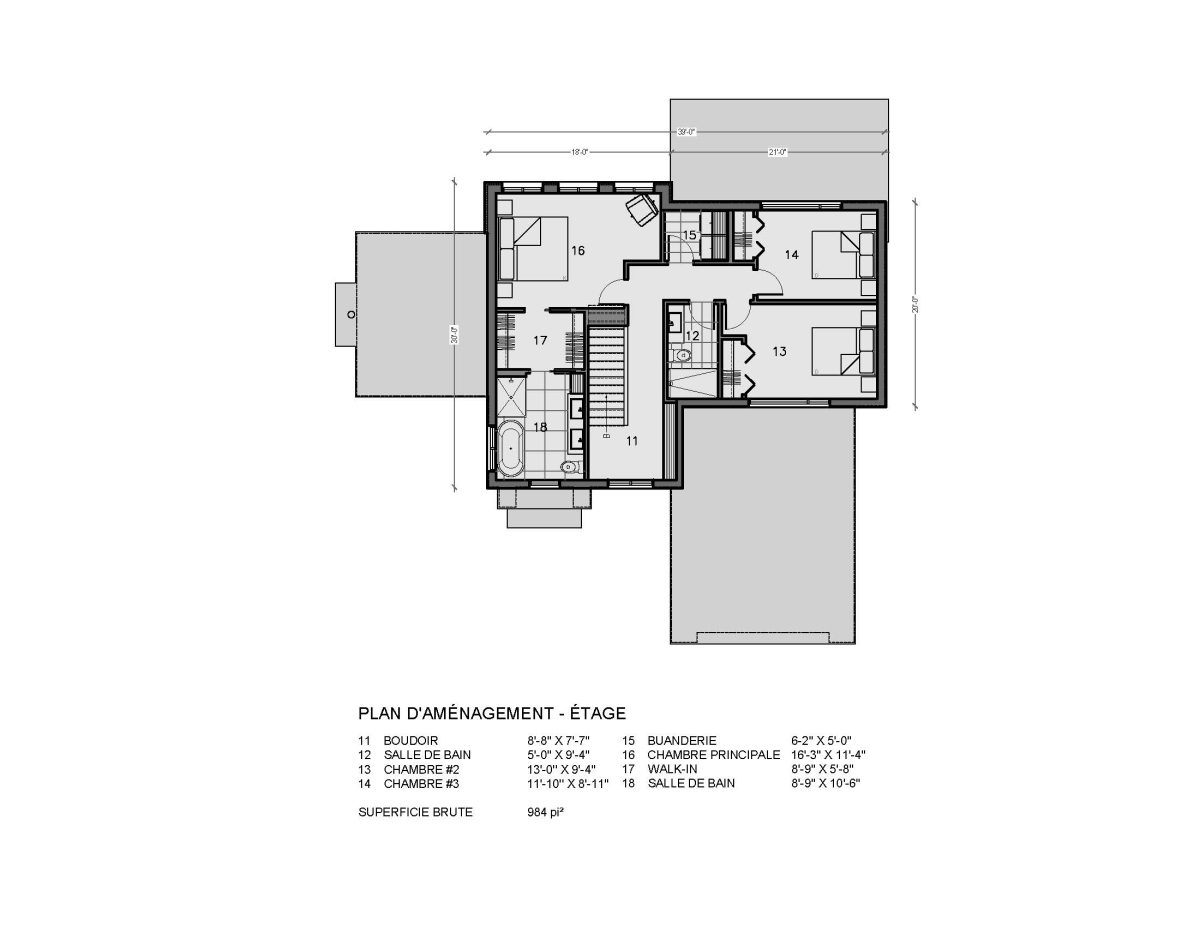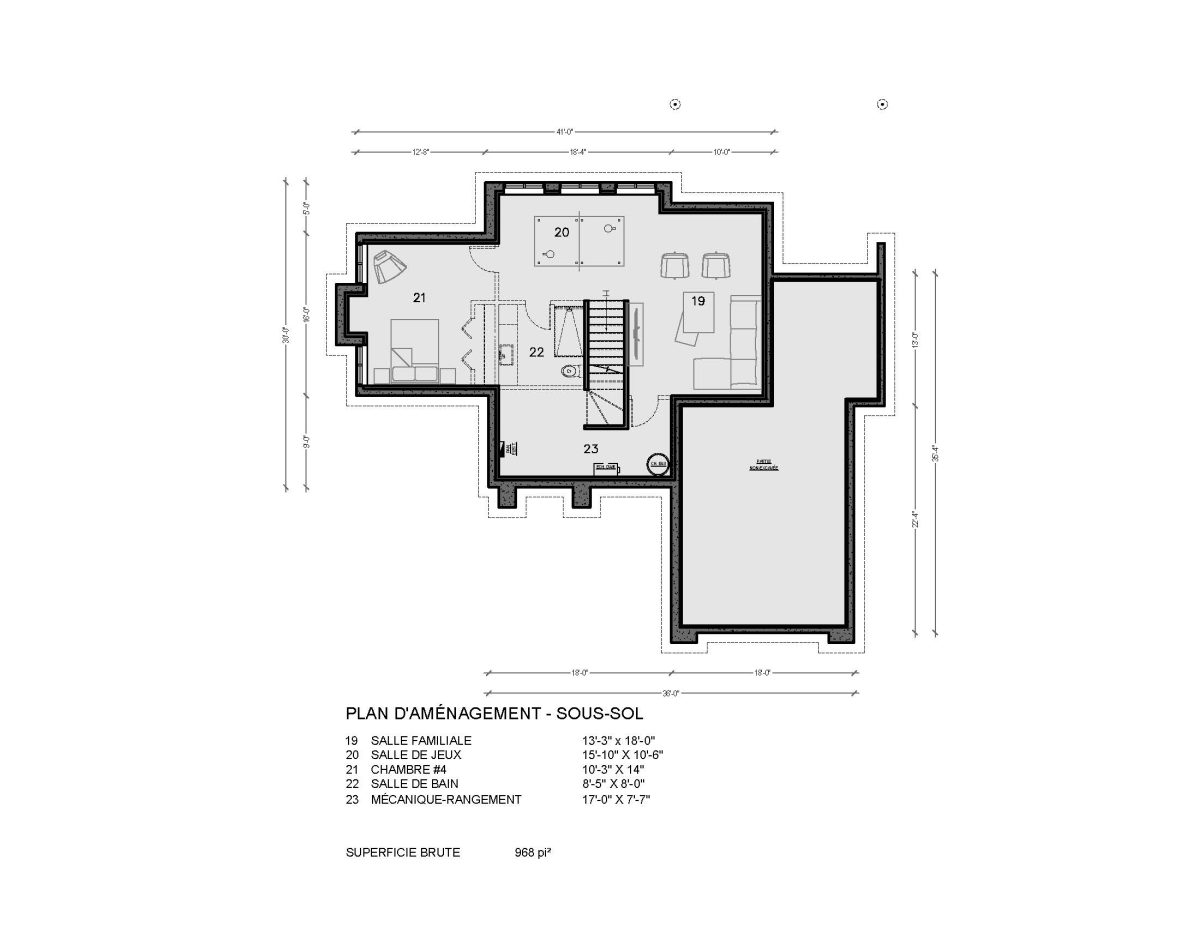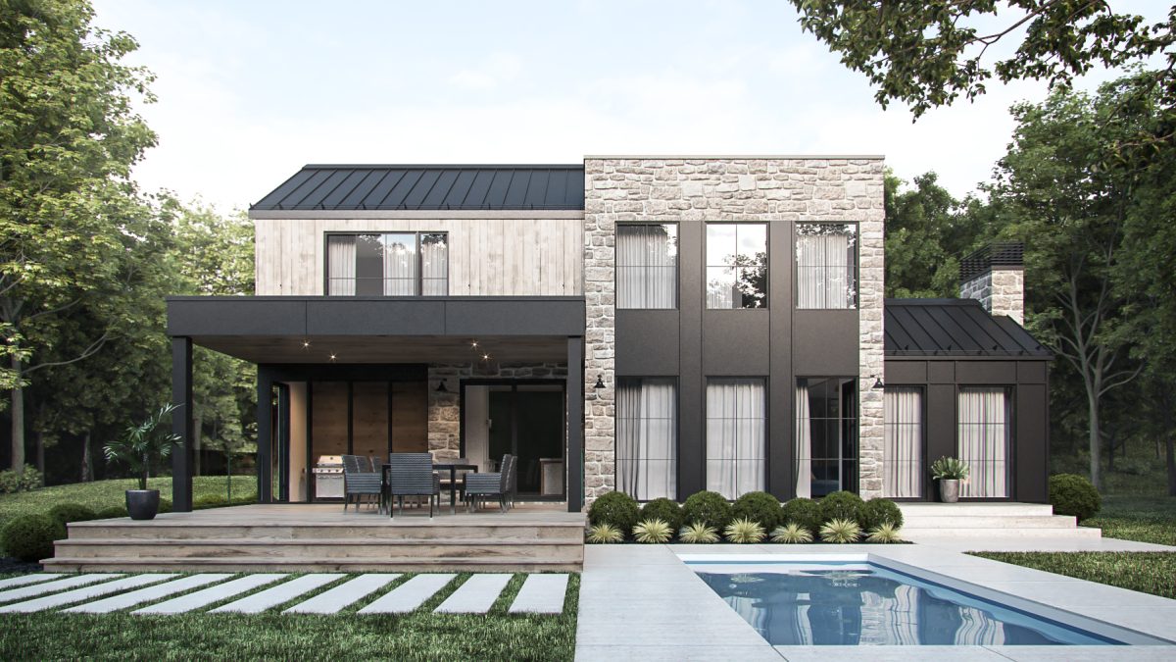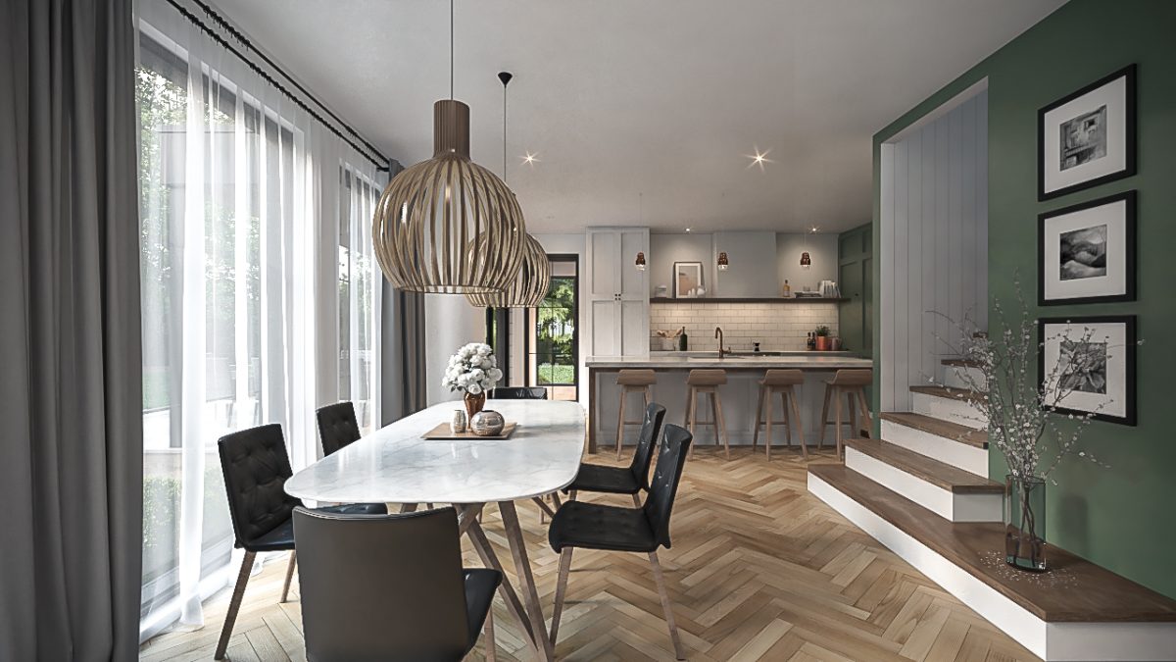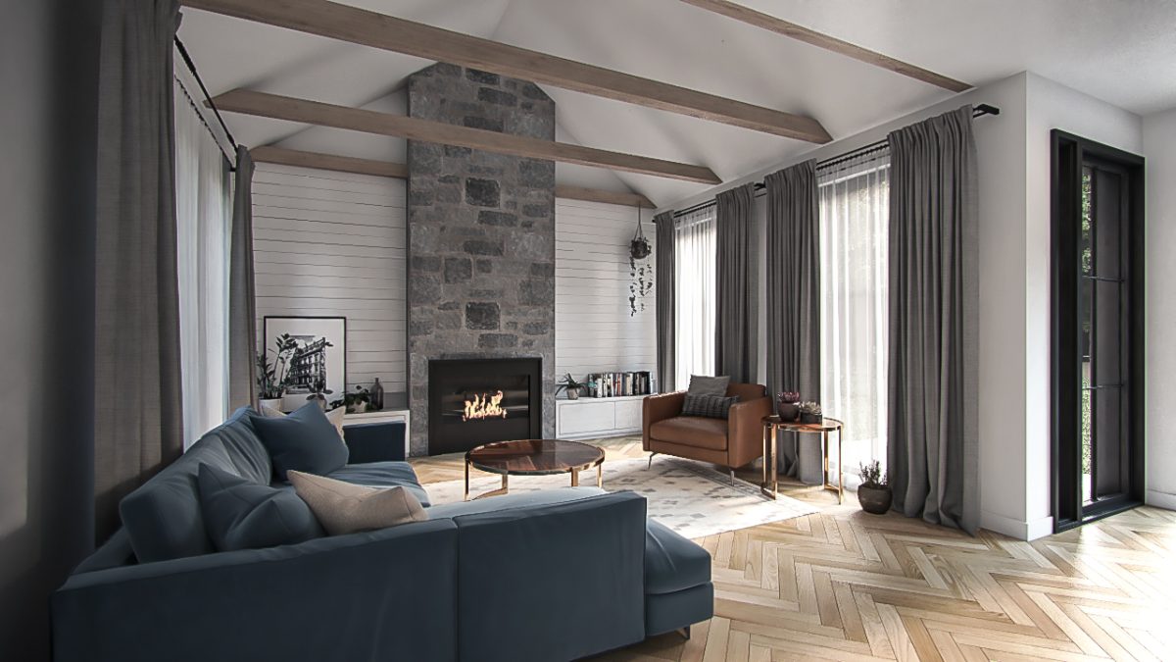Brandford
T 3132,600.00$ – 2,750.00$
Description
An elegant blend of details borrowed from the classical farmhouse style and contemporary forms, this residence offers a soft rural cachet while being suited to the city or the suburbs.
With an ample yet unimposing surface area, it exudes an assuredly chic and pleasantly timeless character thanks to the use of noble materials, such as stone and sheet-metal roofing. The apparent architectural simplicity is in reality the result of a skillful play of volumes, plans, and materials.
The living areas – a large kitchen with a spacious island, a dining room with a panoramic view of the backyard, and a cozy living room that stands out from the main body by its appearance as a side annex – are arranged around a central staircase.
For its part, the upper level is divided into two wings: on one side, you will find the master suite, while the spaces reserved for children or guests are gathered on the other side of the hallway, with a second full bathroom.
