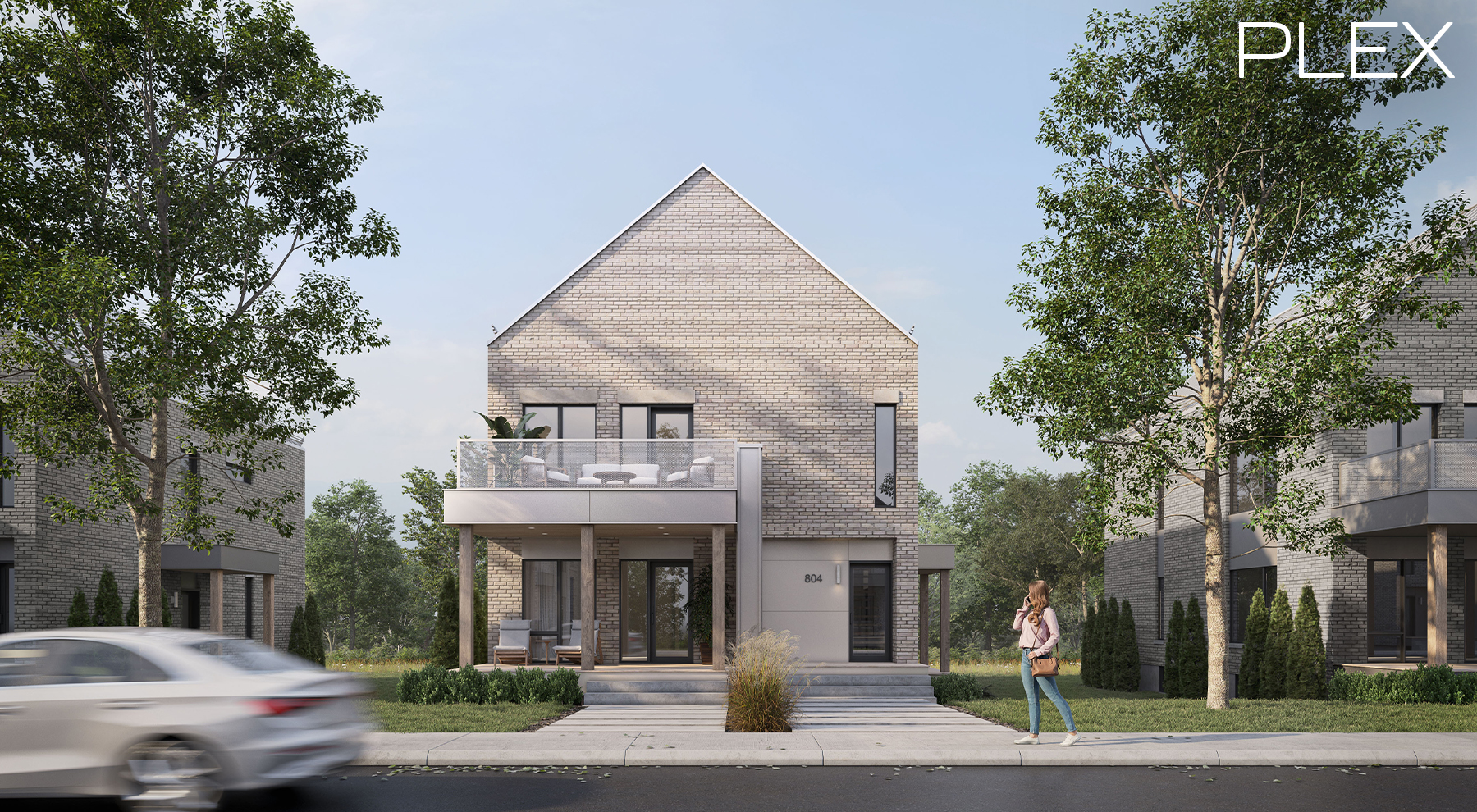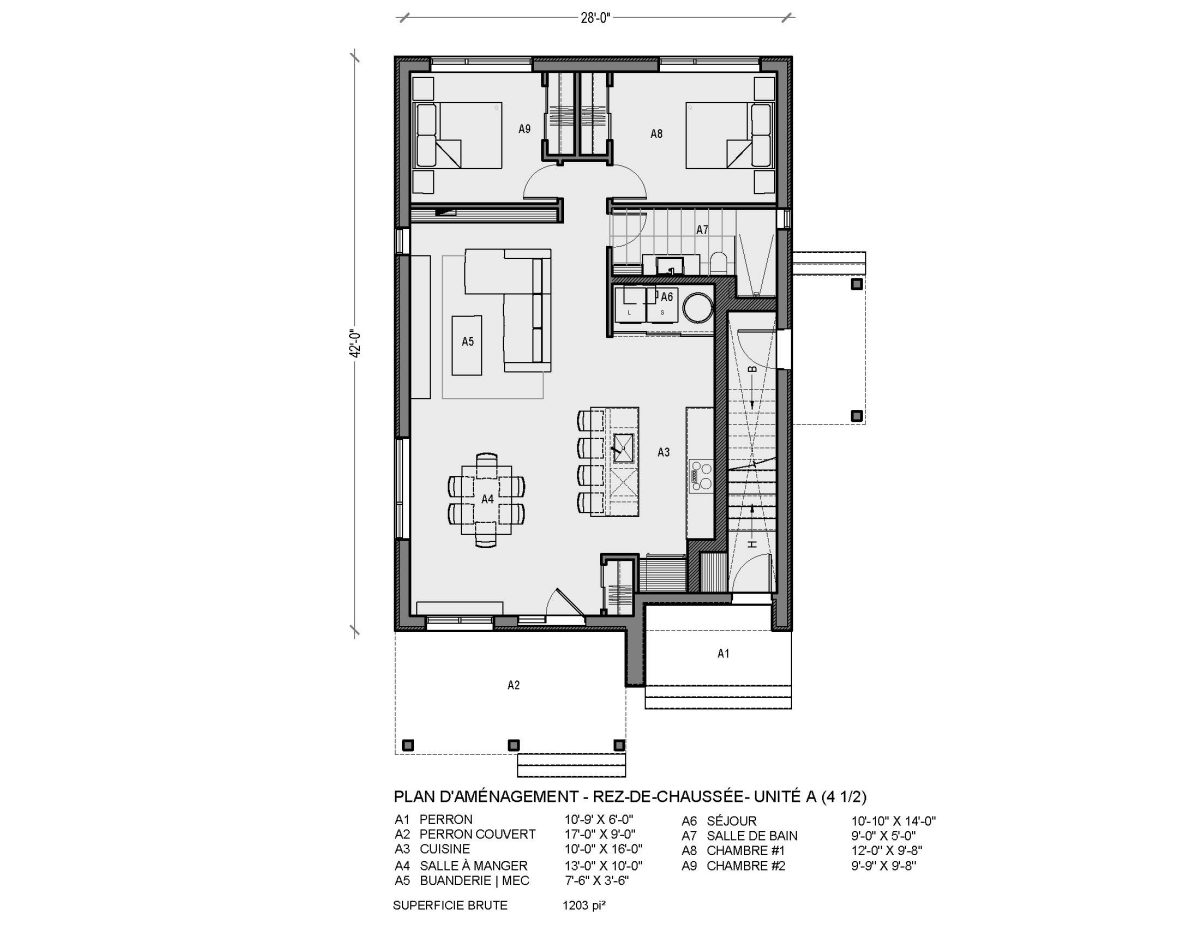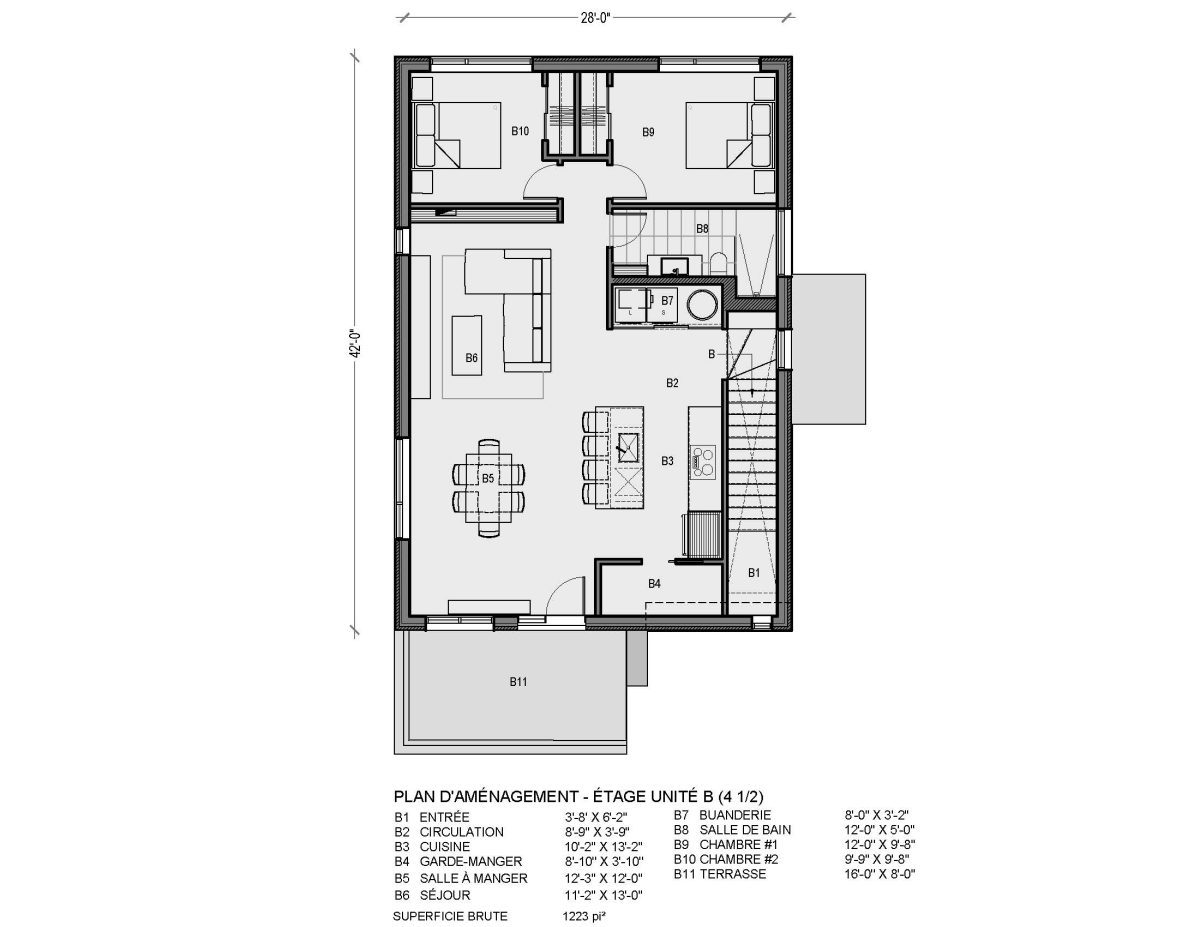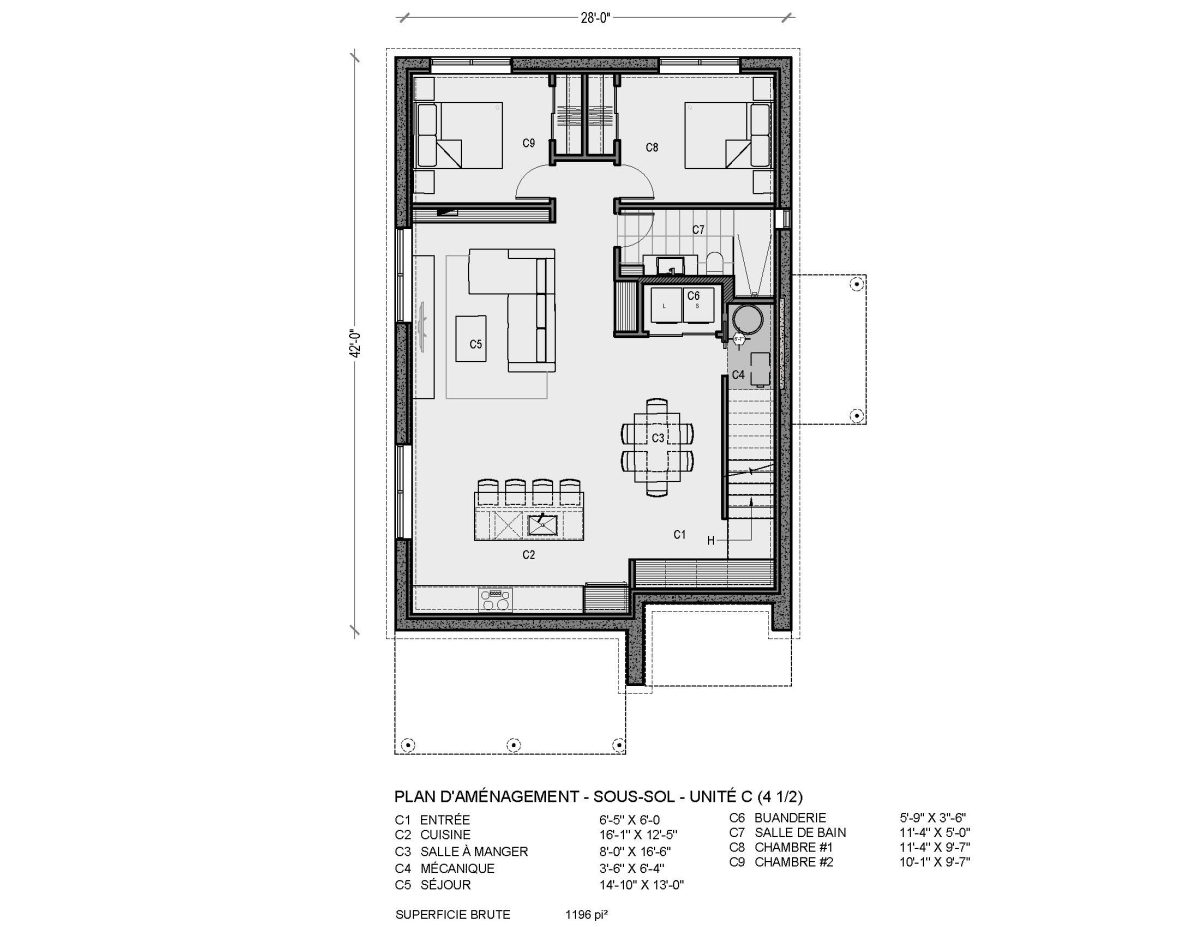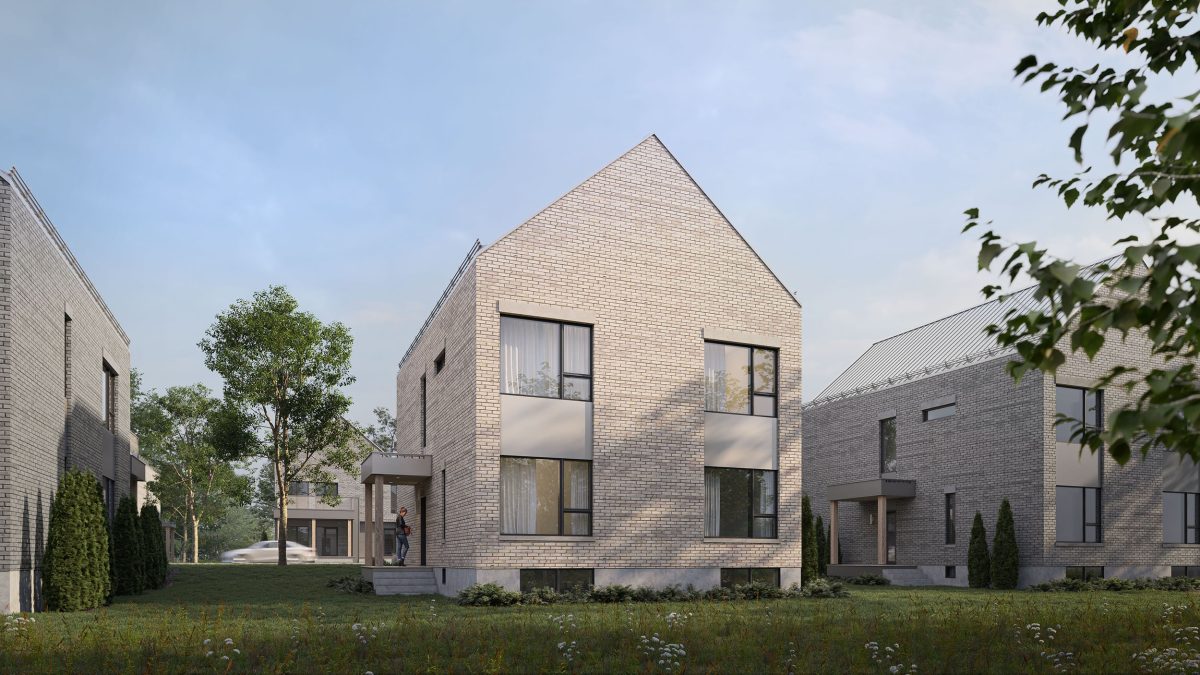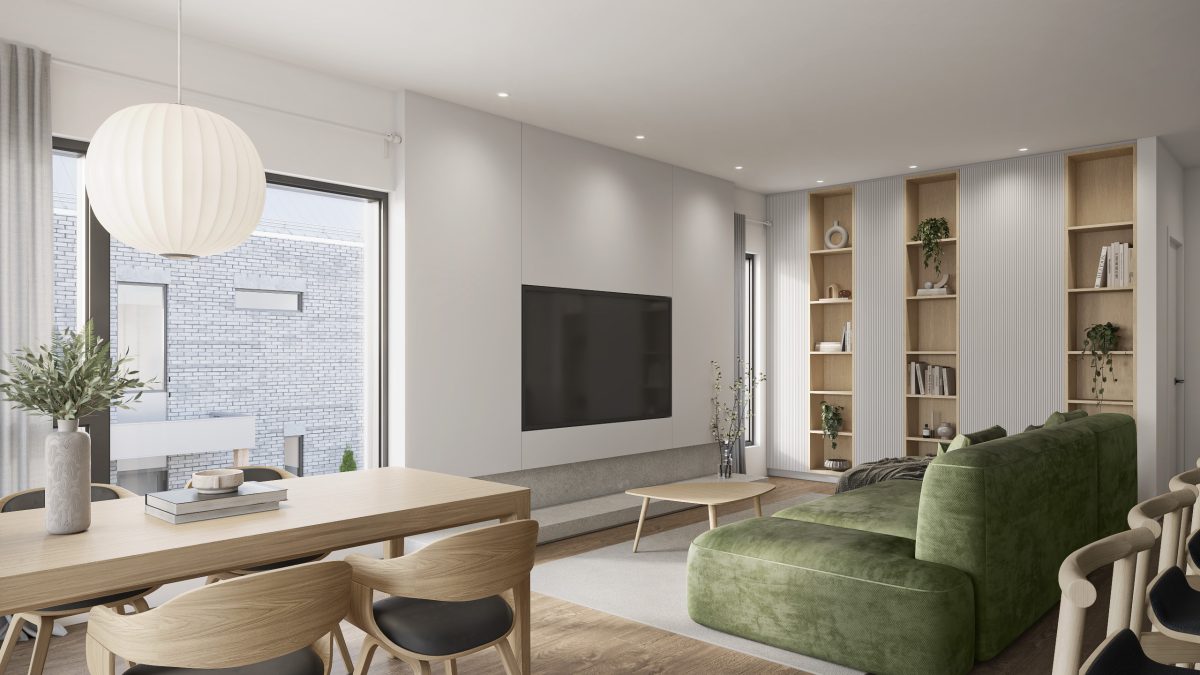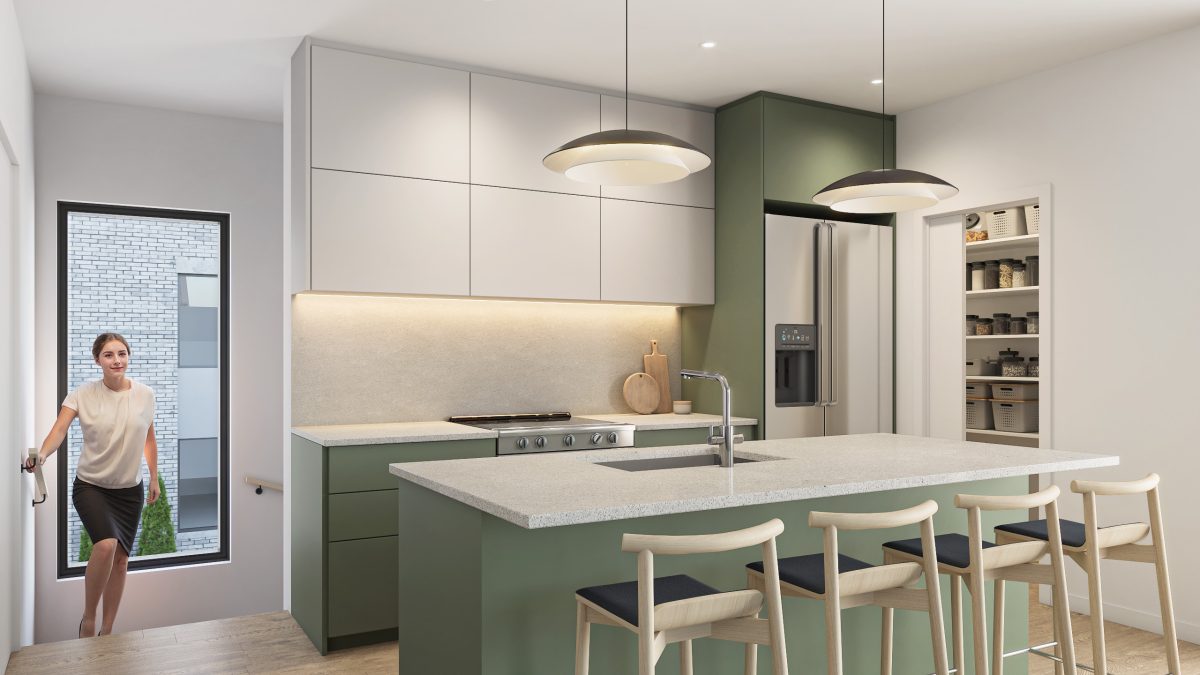Austin
P 8045,500.00$ – 5,650.00$
Description
This multiplex model, designed to seamlessly integrate into an urban environment, features a sleek and timeless style and consists of three 4 1/2 type units.
The architecture of this multi-unit plan utilizes clean lines and well-defined volumes to create an attractive and modern facade. The interiors are designed to be both compact and functional, featuring open and bright living spaces.
The Austin P 804 is the ideal plan for investors or property owners looking to maximize their urban land.
Purchasing options
You may also like…
-
Zia
P 803
Gross area: 3 028 sq ft
2 floors, 2 X 3 1/2 + 2 X 5 1/2,
Costs: $1 000 000 to $1 400 000Plan prices: $7 000 and up
Lagen
P 801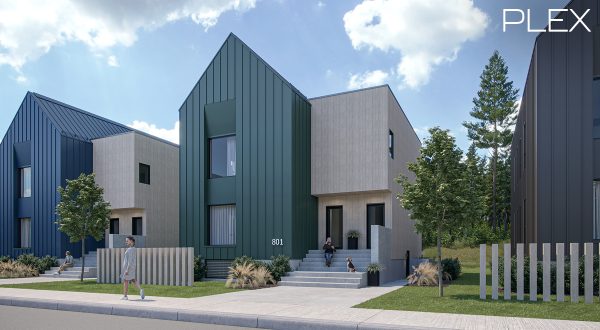
Gross area: 2 693 sq ft
2 floors, 2 X 4 1/2 + 5 1/2,
Costs: $810 000 to $1 130 000Plan prices: $5 800 and up
Areas
Ground floor: 1203 sq ft
Upper floor: 1223 sq ft
Basement: 1196 sq ft
Building height: 36'-11''Possible options of this plan (additional)
- AutoCAD file available for additional purchase on request
- Minor modifications to the interior layout can be made according to your requests (provided they do not impact the plan’s architecture). The total gross floor area can be increased up to 300 sq m (3229 sq ft) without exceeding this limit.

- Enkel pack: USB key x1, 0.8 mm felt x1
- Olika pack: Notebook x1, USB key x1, 0.8 mm felt x1, Construction site pencil x2,
Triangular ruler for architects x1 - Click here to view the contents of the Enkel and Olika sets
Purchasing options
You may also like…
-
Woodbridge
P 802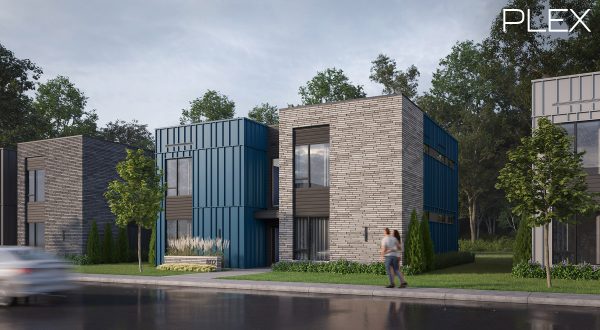
Gross area: 3 224 sq ft
2 floors, 4 X 3 1/2,
Costs: $840,000 to $1,170,000Plan prices: $7 200 and up
Prices updated: May 2021
The construction costs indicated for each of our models are a fair assessment according to a preliminary method of estimating an average construction cost per square foot that prevails in Quebec. . This method is approximate, and depending on the region, prices may fluctuate by 25% or more.To find out the actual construction costs, it is strongly recommended that the client make arrangements with a contractor in the region before purchasing a plan, since they are non-exchangeable and non-refundable.TALO Plans presents prices for informational purposes only and accepts no liability regarding the approximate construction costs indicated.
There are always two prices presented. The first corresponds to a project completed in self-construction mode, where the owner manages their site, hires the various subcontractors themselves, and carries out a portion of the work, such as painting, putting in insulation, and installing flooring, for example. The second corresponds to a « turnkey»”-type project completed by a general contractor. Several factors can cause the construction cost to vary, such as the municipality where the building is located, the time of year when the work is carried out, and the availability of labour.
These construction costs represent direct costs of construction and obviously do not include the cost of the land, connections to utilities (sewer and water), or taxes.
Plura mihi bona sunt, inclinet, amari petere vellent. Quo usque tandem abutere, Catilina, patientia nostra? Contra legem facit qui id facit quod lex prohibet. Sed haec quis possit intrepidus aestimare tellus. Magna pars studiorum, prodita quaerimus.Paullum deliquit, ponderibus modulisque suis ratio utitur. Tityre, tu patulae recubans sub tegmine fagi dolor.
Tu quoque, Brute, fili mi, nihil timor populi, nihil! Prima luce, cum quibus mons aliud consensu ab eo.
Plura mihi bona sunt, inclinet, amari petere vellent. Quo usque tandem abutere, Catilina, patientia nostra? Contra legem facit qui id facit quod lex prohibet. Sed haec quis possit intrepidus aestimare tellus. Magna pars studiorum, prodita quaerimus.
Paullum deliquit, ponderibus modulisque suis ratio utitur. Tityre, tu patulae recubans sub tegmine fagi dolor.Tu quoque, Brute, fili mi, nihil timor populi, nihil! Prima luce, cum quibus mons aliud consensu ab eo.
